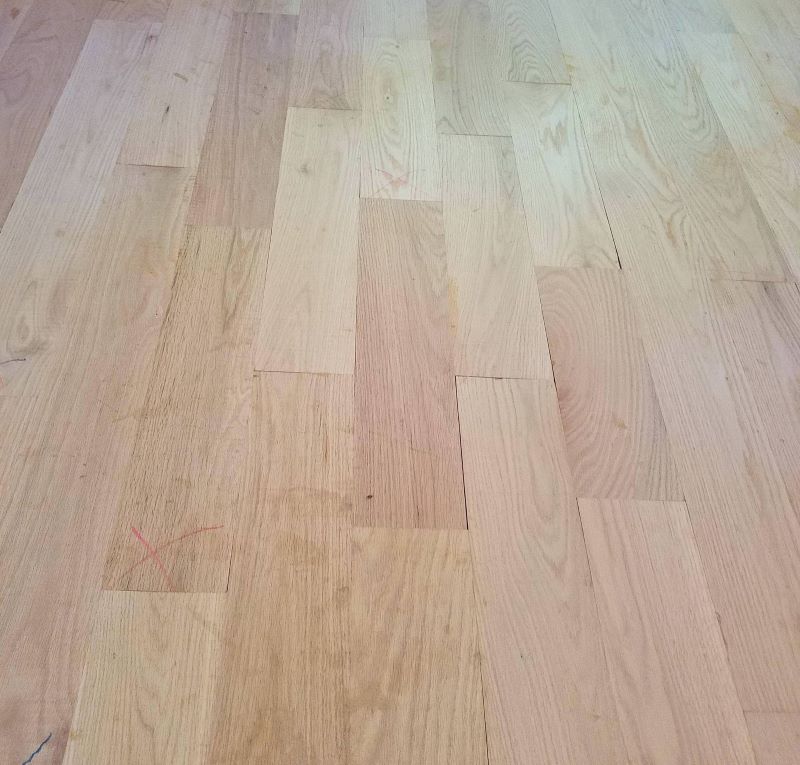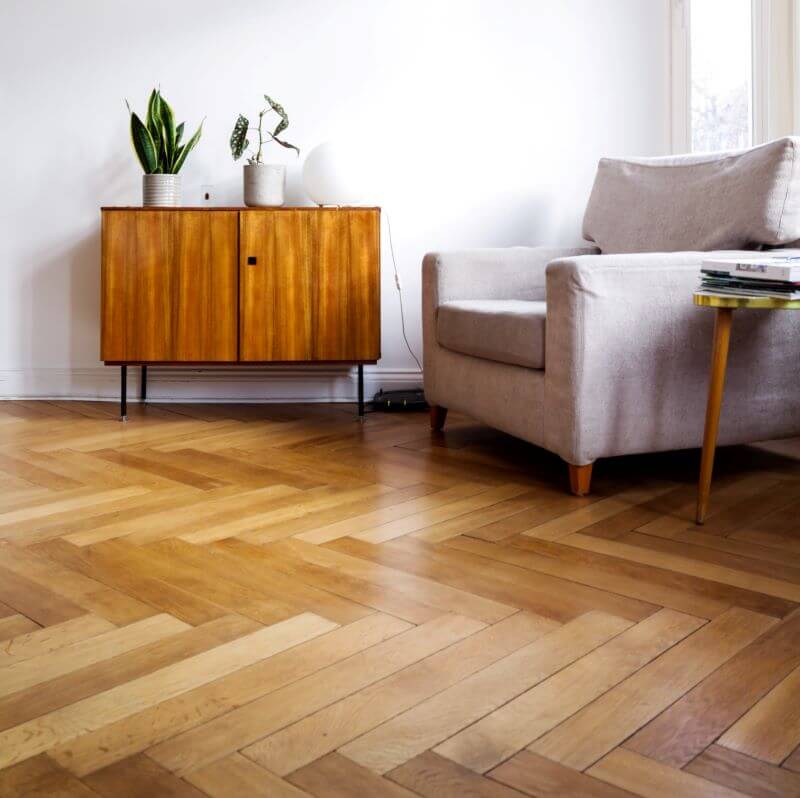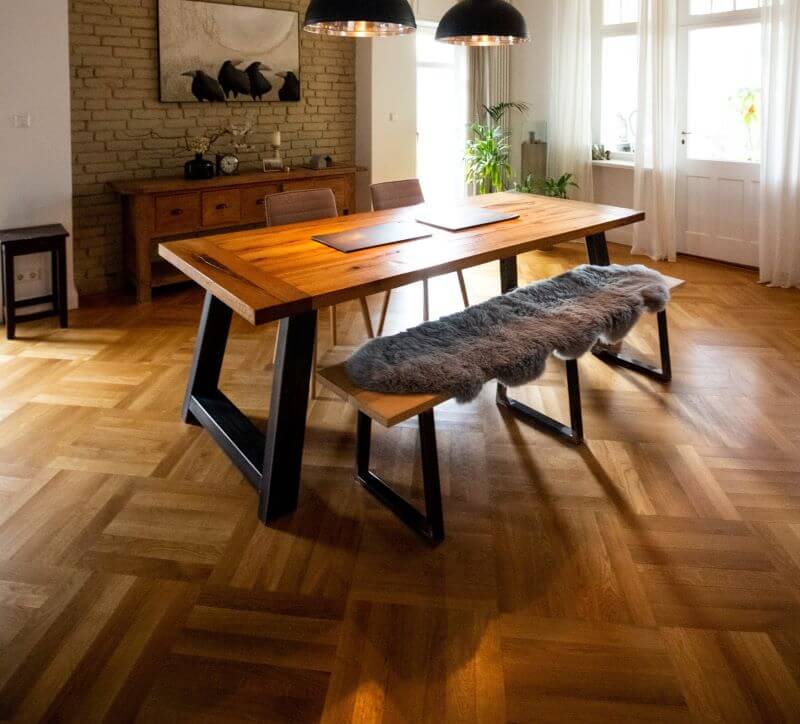Replacing the flooring in a house is always a big decision — it can be expensive and there are almost endless flooring material choices. When it comes to hardwood flooring, you also have the question of what size and color of planks to buy and what wood pattern to use when installing the floor.
Things get really tricky if you only want to replace the flooring in some of the rooms at one time, or if you only want to replace a section of flooring.
Sometimes an accident, like a kitchen flood, can necessitate replacing at least part of a floor. If you can’t match the same wood flooring exactly, you might wonder if putting two different wood floors next to each other will look okay.
If you’re thinking about installing two different hardwoods next to each other, this article will help you find the techniques you need to make it look intentional.

Can You Put Two Different Wood Floors Next to Each Other?
The simple answer to this question is yes, but you need to do it right.
If you simply install two different sizes or stain colors of hardwood flooring next to each other, with the planks running the same direction and little or no transition, it will look terrible. The mismatch suggests that you could not afford to replace the whole floor at one time.
If you’re going to place one type of wood floor next to a different type, you need to include some special design choices to make the transition look like a real transition, not just an accident.
For example, transitions should happen in a doorway, not the middle of the room. If you can’t make this happen, it’s even more important to include elements like a border to help offset the difference in woods.
Do All the Wood Floors in a House Need to Match?
It’s definitely not a rule that all the hardwood floors in a house have to match.
While it’s beautiful when you can make it happen, sometimes it just isn’t practical. It can be a huge investment to install a whole house of hardwood at one time. And some rooms look better with different floor colors or patterns, even within the same house.
The key is that you manage the transition between wood floors nicely. The easiest solution is to keep different hardwood floors separated by a section of carpet or another flooring material. If this doesn’t work for your design, then the advice in this article can help make the transition look beautiful and intentional.
How to Transition From One Wood Floor to Another
There are a few great design techniques you can use to make the transition between two wood floors look a lot more natural. You might have to adjust them depending on whether you are installing both wood floors or if you are placing a new flooring next to an existing section. Check out the following ideas to see which might work best for you.
Keep in mind that the best solution for your space might be a combination of two or more approaches listed below.
Use T-Molding
T-molding is a great tool for blending different wood floors, and it’s probably the easiest technique of all. It doesn’t always look great, but it can do the trick, especially in a natural transition like a doorway.
Wood floor T-moldings are shaped like a T, with the thicker stem piece attaching to the subfloor and a thin, rounded top piece designed to cover the transition between two different floors. They work best on floors of the same height but create a very gentle transition both visually and underfoot.
This is the most basic technique to separate two floors. It only requires laying the flooring with a gap of about 1 inch, cutting the T-molding to size, and attaching it to the floor.
When you buy new wood flooring, you can usually pick up matching T-molding at the same time.
Use a Seam Binder or Transition Strip
A transition strip is like using only the top of a piece of T-molding. It’s a thin, rounded piece of wood material that you can nail down across a wood flooring seam to “bind” the two areas together.
It’s one of the simplest options, but it has the potential to look tacked-on. It’s good in a pinch because it will still blend the two flooring materials more smoothly than a natural joint, but it’s not the best.
Use a Thin Metal Transition
The wooden transition pieces discussed above are classic solutions, but in recent years metal transitions have become very popular. Most metal transitions are very narrow (1/8th of an inch), but their straight lines and shiny appearance make for an attractive joint between floors.
Metal transitions give a contemporary look to a room and can also be very smooth to step on. If you want a modern look, and you are sure that your two wood floor stains will go well with the metal color, this might be a great option for you.
Like the techniques before, this one is not too hard to achieve. You only need to leave a thin gap between floors and mount the metal transition strip between them using the right adhesive.
Install a Threshold Piece
A threshold looks like a flat, rectangular block about the thickness of hardwood flooring. It doesn’t have tongues like a regular hardwood plank and it may come in other materials such as stone or marble. They are usually several inches wide.
A threshold is designed to be placed in a doorway between two different types of flooring. It can be quite an attractive option because of its larger surface. If you choose a threshold made of a nice wood or stone, it can really shine.
Plus, it’s easy to install. Simply order a precut length that is nearest to your transition area, cut it to size if necessary, and install the threshold in between your two flooring materials.
Transition Between Floors of Different Heights
Sometimes you will end up with floors of different thickness, or built on different levels. There are a few solutions you can choose, depending on how high the difference is.
A difference of less than an inch may be solved with transition pieces that are kind of similar to T-molding discussed above. You may need molding with a square nose or an angled nose, instead. These wood detail pieces can bridge the transition nicely.
If the difference in floor height is several inches or more, then you want to start looking into options that would be used on a staircase. There are stair nose pieces that create a rounded edge on the higher floor, which is laid over a piece of wood flooring standing vertically against the face of the step. You can apply staircase flooring principles to many steps of offset floor height to create a beautiful and smooth transition.
Lay One Floor With a Border
One way to create an intentional-looking transition between floors without buying any special pieces is to lay one floor with a border. This can actually come out looking great in a room.
Simply lay a square of hardwood one or two planks wide (no wider) around the outside of one wood floor area. Then you can lay the flooring inside that square and it will appear more offset from the other flooring.
This technique depends on a nice smooth edge on both floors since you will jamb the flooring materials right up against one another. If you are putting a new wood floor next to an old one that had its rough edges hidden under a transition piece, you may need to cut the old floor off by about 1 inch to create a new, clean edge to receive the border of the new floor.
Lay the Two Floors in Different Patterns
If your first floor is installed with a typical vertical or horizontal layout (parallel to one of the walls in the room), you can set the second floor off by installing it with a very different pattern.
Some hardwood floor layout options include herringbone, diagonal, or parquet. Each of these will look like a completely different flooring material, even though they are really just layout techniques.

It’s usually best to combine this approach with the border technique mentioned above.
If you think this might work for your space, check out our article on choosing a hardwood floor pattern.
Tips for Transitioning Between Two Hardwood Floors
In addition to the more detailed techniques we’ve covered, you should keep the following tips in mind to make sure your wood floor transition comes out looking like you planned it.
Choose Contrasting Colors
There may be some exceptions to this rule, but you will usually have the best-finished product if you keep adjacent wood floors at a high level of color contrast. This means that you shouldn’t have two light-colored floors next to each other, but rather you should choose a dark, complementary color for the second flooring material.
Colors that are too close together can suggest that you couldn’t afford to match all the flooring or put it in at the same time, or can even just look like a mistake.
If you can, it’s better to pick two materials that aren’t so similar. If you really want the floors to match, you can get a flooring professional to try and match the original wood and stain for you.
Think About the Room Size
You should always think about the qualities of your rooms before you choose flooring. If you have a smaller room and you place very dark flooring in it (or if you paint the walls a very dark color), it can make it feel smaller and more closed-in. On the other hand, lighter wood floors can brighten up a small room and make it feel bigger. In big rooms, this effect isn’t so dramatic, so you can get away with more colors.
Is your room big or small? How much natural light is in it? Could you choose a certain color or type of wood to enhance the room? Think about these questions when you choose to transition between floors.
Consider Other Flooring Types
If you’ve thought about these methods and tips and none of them seem right for your room, maybe it’s time to think about other flooring types, such as tile or vinyl. You can apply some of the same principles to create a transition, but you might not have to worry about contrast or layout as much.
It can be a tricky balance to install two wood floors next to each other and make them work naturally. If another material is right for your space, go for it!






