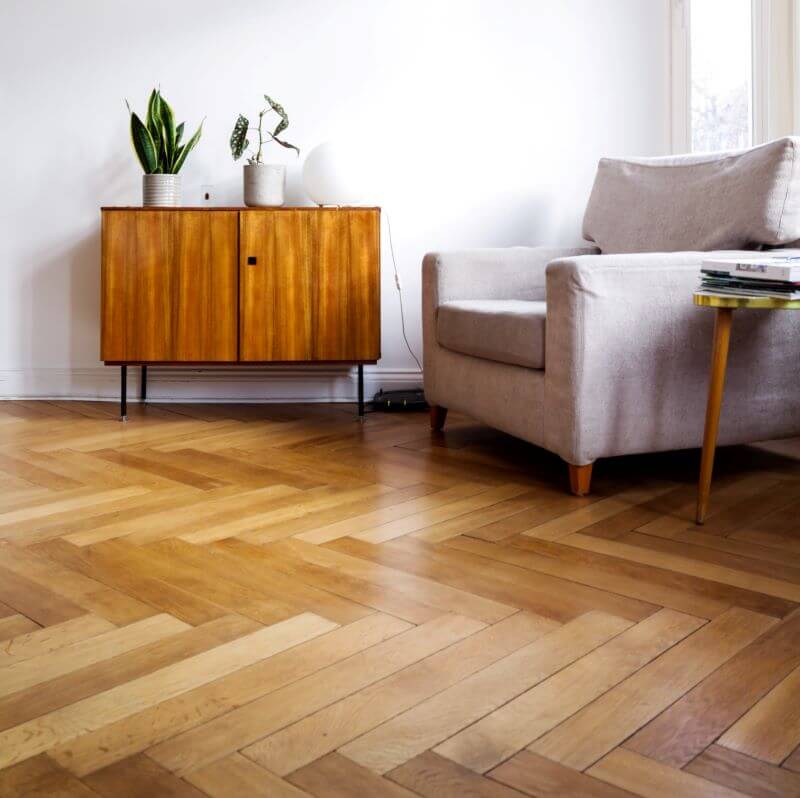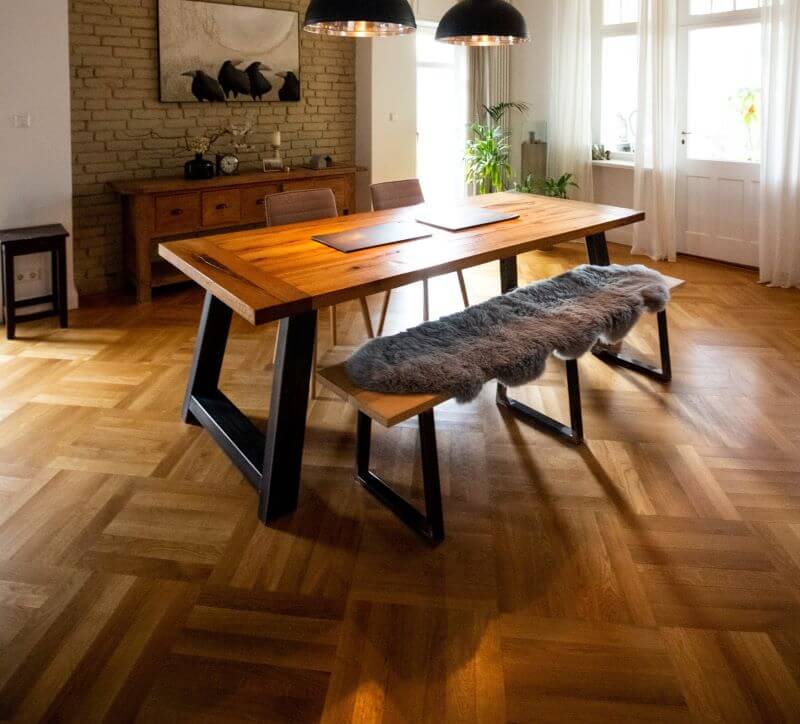Which Direction To Lay Hardwood Floors?
As you plan for a new hardwood floor, you have a lot of choices to make. From the species of wood to the color of stain, there are endless possibilities. Some homeowners overlook one of the most important aspects, which is choosing the proper direction to lay hardwood flooring.
This guide will help you understand the various options for hardwood flooring layout design and choose which one is best for your room. With the right layout, you can accentuate nice features in your room or hide the parts you aren’t so fond of. The right flooring pattern has the potential to seriously upgrade your home’s visual appeal.
Types of Hardwood Flooring Patterns
There are several common options that you may choose from when planning your hardwood flooring. They vary in difficulty and some methods work better in certain rooms than other methods do.
Keep in mind that a skilled installer can combine two or more patterns, such as by placing a straight border around a herringbone floor. Here are six of the most timeless patterns:
1. Vertical Pattern
The first two methods, vertical and horizontal, are somewhat relative to the room. But you can think of vertical as laying the boards parallel to your line of sight as you look into the room from the main entrance.
A vertical pattern should be one of the most natural ways to install your floor. The long lines created by the floorboards should align with your sight as you look toward the back of the room. It works great in most rooms, especially those that are deeper than they are wide. A vertical pattern is also easy to install, even as a DIY project.

2. Horizontal Pattern
Again, horizontal vs. vertical installations are somewhat relative to the room, but horizontal floors usually appear to run perpendicular to your line of sight as you look into the room from the entrance.
The horizontal pattern is natural and easy to install, just like the vertical pattern. You should choose horizontal for rooms that are not deep from the entrance to the back wall. This pattern will draw your eye from sidewall to sidewall instead of front to back, balancing the shape of the room.

3. Diagonal Pattern
Like the first two patterns, this one lays all the boards parallel to one another. The difference is that instead of running the boards parallel to either wall, they are cut and installed at a 45-degree angle relative to the walls.
This flooring style is a little more visually interesting than vertical or horizontal patterns. It can be a good option in odd-shaped rooms. It will also work magic in a large installation that goes through doorways into multiple rooms. It’s hard to choose between vertical and horizontal installations if you are working in a hallway that opens into multiple rooms, because the pattern that works in the hallway may look bad in the rooms.
A 45-degree diagonal installation, on the other hand, will look great in both narrow hallways and rooms of any shape. The drawback is that they become much more difficult to install than the first two patterns. You will have to be especially careful on measuring and cutting your 3-4 starter from the corner to make sure you get the angles just right.
4. Herringbone Pattern
This flooring pattern brings a look of extra luxury to your hardwood floor. Two boards are laid next to each other at a 45-degree angle to form a V shape. Pairs of boards then lay parallel to continue the V shape throughout the room.
This flooring pattern is like the diagonal method because it will not draw attention to the shape of the room. Instead, for this pattern, the flooring itself will be the center of attention. A herringbone floor, while difficult to install, is one of the surest ways to add class to a room. This hardwood flooring direction does tend to create more waste because the cuts need to be more precise, so you will pay a little more for materials.

5. Parquet Pattern
The parquet method creates a checkerboard appearance on the floor. It is done by forming a square of planks of the same length and butting it against an identical square that is rotated 90 degrees. The alternating squares cover the whole surface of the floor, mixing both vertical and horizontal patterns.
Parquet ranges from small, 2-inch boards forming squares as small as 8 inches up to large squares (3 feet) made of wide planks.
Parquet is moderately difficult to install, though it is easier than the herringbone pattern. It can work well in almost any room, as long as you choose a corresponding size of parquet. For example, large squares for a large living room or small squares for a tight hallway.

6. Random Pattern
This pattern begins with the materials you buy. A random hardwood pattern uses boards of varying width to mix large and small rows. You can choose different ratios of large to small, or even use three different widths.
You can combine random installations with the other pattern listed above. It just takes extra planning to make sure that the rows of various sizes fit correctly with the rows around them. For that reason, random floors can be difficult to install well, especially if you are randomizing a pattern other than vertical or horizontal.

How to Choose Which Direction to Lay Your Flooring
Here’s what to consider when picking a layout for your hardwood floors. Some of these ideas are about creating a strong structural floor while some are purely cosmetic. Your choice will depend on the shape and condition of your room, the look you are trying to achieve, and how much you are willing to spend.
Floor Joists
If you are installing hardwood over a wooden subfloor, one of the most important factors is the floor joists. Your hardwood planks should always run perpendicular (or at least diagonal) to the floor joists.
Over the years, floor joists can settle and move slightly. Hardwood floors need a stable, flat surface underneath them. If you lay hardwood in a vertical pattern parallel to the floor joists, the floor will buckle when the joists settle.
Room Shapes and Hallways
Very narrow rooms or hallways will usually look choppy if you lay the planks parallel to the shorter side of the room. Instead, you should run the hardwood pattern lengthwise down the hall or choose a diagonal pattern.
Connected rooms look best if you can run the wood the same way throughout the entire space, but this is not required. You can buy thin wooden transitions to separate the rooms where the flooring changes direction.
Straightness of Walls
If you are installing your hardwood in a vertical or horizontal pattern, it is important that the seams that run the length of the room appear visually straight. You may want to run the wood so that the planks are parallel to the straightest wall in the room. No house is perfectly square, but if yours is really funny, this might be a good factor to consider.
Usually, exterior walls are straighter than interior walls. You may base the installation off of an exterior wall to help achieve a nice straight-looking floor.
Features in the Room
Some rooms have that one piece that makes you say “wow.” Whether it’s a fireplace, a window, or another feature that captures your attention, you should lay your flooring to draw the eye toward it. Usually, the lengthy side of the planks creates leading lines to which you can align with the central feature.
Lighting
You can always consider the sources of light when deciding which way hardwood flooring should run. Natural light will highlight the seams in your flooring pattern, so a room with a lot of natural lighting may benefit from a more intricate pattern. Or you may consider one large window to be a focal point in the room, and you may want to lay the flooring toward that window.
Table of Contents



